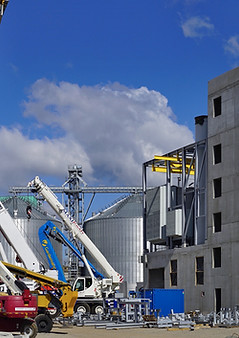
What is drafting in AutoCAD?
Computer Aided Design (CAD) refers to using computer software to help draft designs and technical drawings instead of having to draw detailed plans by hand.
These designs can be two-dimensional or three-dimensional and using CAD software often saves lots of time creating a design plan.
AutoCAD is a piece of CAD software created by Autodesk and is intended for professional use in creating design plans for projects such as manufacturing, infrastructure, architecture, and construction.
Additionally, AutoCAD can be used in media and in the entertainment industry to create visual effects.
While AutoCAD is far from the only CAD software available, its versatility and use in a number of different industries make learning AutoCAD drafting an important skill.

-
Conversions including drafting services in different engineering fields,
-
Creation of all type of as-built drawings for mechanical, electrical and plumbing sectors.
-
AutoCAD design drafting services and AutoCAD drafting services for architectural, civil, HVAC, electrical, fire protection, landscape architecture, plumbing, structural steel detailing, mechanical fabrication, 3D solid modeling, and any other AutoCAD services.
-
AutoCAD conversion services (raster to vector conversion) using AutoCAD, MicroStation, ZWCAD, etc.
Drafting is a term that refers to creating technical drawings that communicate how something is constructed or functions.
A person who works on drafting is called a drafter. An AutoCAD drafter makes plans to create almost anything, from microchips and toys to appliances and spaceships. After they are drafted, the plans are handed off to a construction or production team.
Drafting is different than a visual drawing such as art because drafting is intended to have one particular meaning, which is made clear with symbols and measurements. In contrast, visual drawing is open to interpretation.
While sketching and diagramming can both be considered drafting, AutoCAD software makes these ideas more clear and turns them into sophisticated models in either 2-D or 3-D.
AutoCAD is one of the most common choice of platform of the customers worldwide for its easy, efficient and friendly tools. AutoCAD has the import and export facility to all other advanced and high-end software in the field of CAD and GIS.
Hi-Tech3D offers the Auto CAD drafting services to real estate developers, architects, engineers and contractors all around the world. The AutoCAD drafting services at Hi-Tech3D comprise of AutoCAD rendering services, and 2D & 3D design drafting services. Hi-Tech3D expertise and experience ensures that the most sophisticated, voluminous and complex AutoCAD services requirements are competed in a time bound with a high quality and accuracy.
Hi-Tech3D can convert any original AEC Drawing into a perfectly accurate multi-layer AutoCAD drawing. Hi-Tech3D is always up-to-dated with AIA, DIN and other international drawing and layering standards and all our drawings are customized to the specifications and requirements of the clients(including line types, line weights and usage of blocks). The inputs of these services are hand drawn sketches, TIFF, PDF, etc.






